Product Enquiry (Biohort Casanova)
Please completed the form below and we will get back to you as soon as possible.
Please contact us to find out more about current offers and discounts.
£7,990.00
Casanova is designed and customised to your requirements.
Call to enquire / order.
Please completed the form below and we will get back to you as soon as possible.
Casanova: Design, Customised to Your Requirements
The High End Metal Building with Insulated Side Walls
Whether as a garden shed, workshop or sauna, the insulated design outbuilding, Casanova, provides unique flexibility with a wide range of equipment options and adapts exactly to your ideas. No matter if you are looking for functional storage and a place to store your plants during winter, or if you want to establish an oasis of peace in your garden, with the Casanova you can make your wish come true at a unique quality level.
Basic Configuration
Single Door – Supplied with stainless steel door handle and cylinder lock (incl. spare key), prevents unwanted access and is approved by insurance companies. The door is designed to be particularly robust and stable. Dimensions: 90×198 cm. The direction in which the door opens (to the left or right) can be chosen by the customer. The door can be fitted on all sides.
Gas assisted spring damper – Assists not only when opening and closing the door, but also holds the door in the desired position.
360° Acrylic glass-fanlight – Ensures adequate daylight illumination from all sides within Casanova. The acrylic glass fanlight can be opened on 2 sides to improve ventilation.
Low ground sill – Allows heavy equipment to be moved in and out of Casanova; smoothly, comfortably and with a minimum of effort. Height: 26mm.
2 gutters with rainwater downpipes – Guarantee a smooth and efficient run-off of rainwater from the roof.
Modern flat roof – Constructed from 3-layer plywood panels and robust UV resistant and root proof EPDM rubber sheeting. The roof can be insulated on-site with XPS-hard foam panels. The roof construction makes a “green roof” a real practical possibilty. The sloped roof with an angle of 1% is invisible from outside and ensures good drainage of water.
Practical Details and Many Types of Application
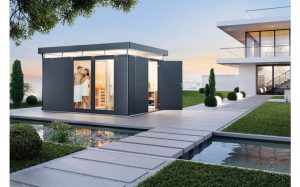
Spa and Wellness |
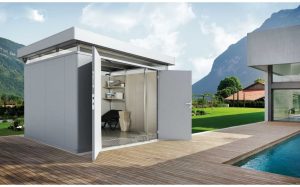
Car and Workshop |
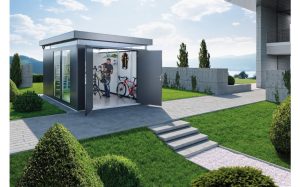
Hobby and Sport |
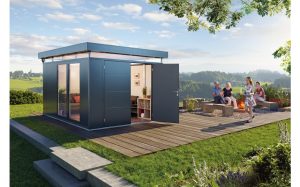
Home Office and Retreat |
Thanks to the modular construction there are no limits to your wishes.
Doors and windows can be positioned freely according to your expectations.
9 Size Options –
| 3 x 2 m | 3 x 3 m | 3 x 4 m | 3 x 5 m | 3 x 6 m |
| 4 x 2 m | ——— | 4 x 4 m | 4 x 5 m | 4 x 6 m |
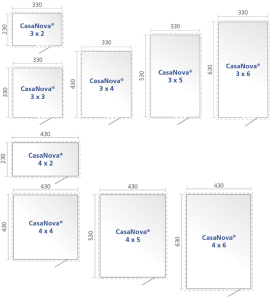
Colour Variations:
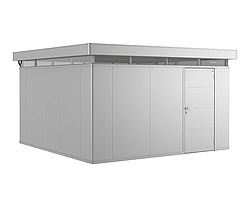
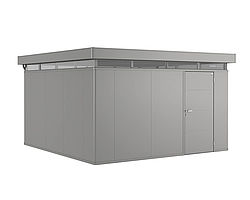
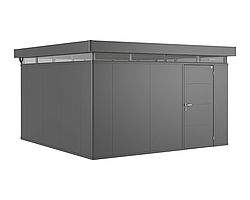
Metallic Silver, Metallic Quartz Grey, Metallic Dark Grey
Specifications:
Made of high-quality materials: extruded aluminum sections and composite panels made of hot-dipped galvanised, polyamid coated steel plate with an insulated core of 40mm expanded polystyrene (EPS20)
Security:
3-way locking mechanism complete with stainless steel door handle
Sturdy construction: will withstand snow loads of up to 215 kg/m² (minus additional roof loading such as ‘green roof’)
Functionality:
Easy to heat thanks to thermal insulation: U-value of sidewalls = 0,76 W/(m²K)
Door hinge position on the left or right available
Large selection of accessories
Ventilation via acrylic glass panel which can be opened
Comfortable door opening with gas spring
Benefits:
20 year guarantee against corrosion
Screws and hinges made from stainless steel
No screws or bolts visible from the outside
Lifelong maintenance free – no need for additional painting
Secure against unwanted intrusion – supplied with cylinder lock
“Green Roof” option possibility
Flexible assembly thanks to modular design
Detailed assembly manual incl. 3D-drawings
Please see below for a list of best selling extras that can be purchased wth all TGB Sheds and Summerhouses. Please get in touch if you need any further information.
All the above are an additional 25% on base cost of building.
Product Reviews
There are no reviews yet.